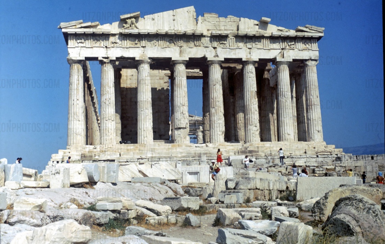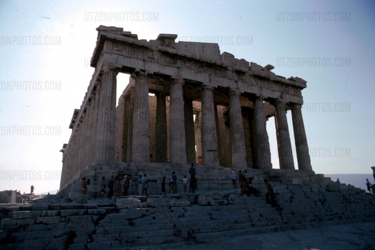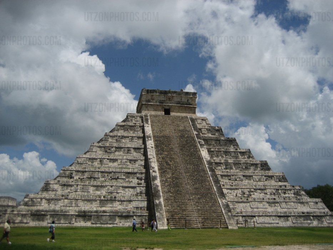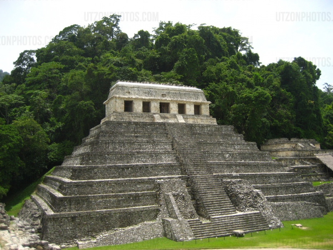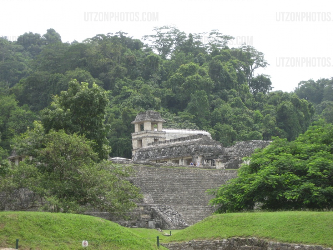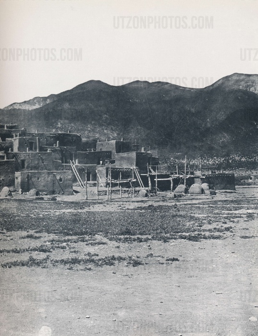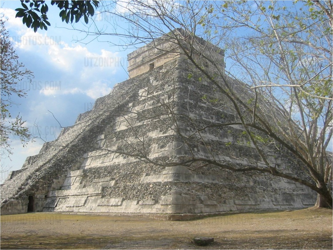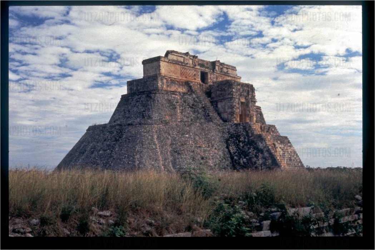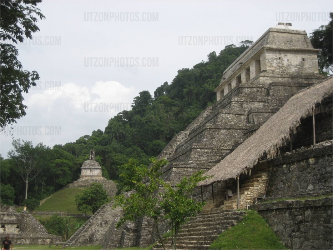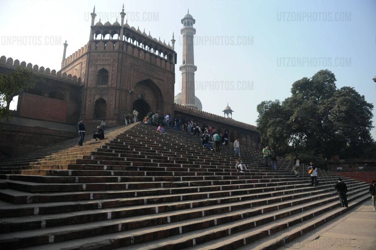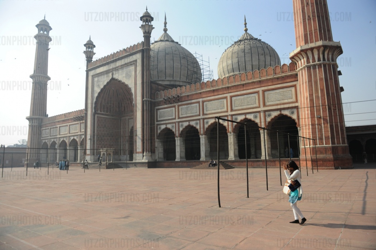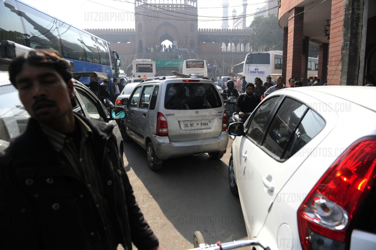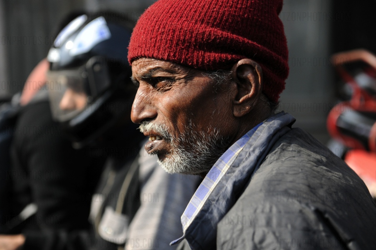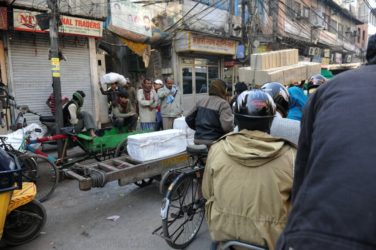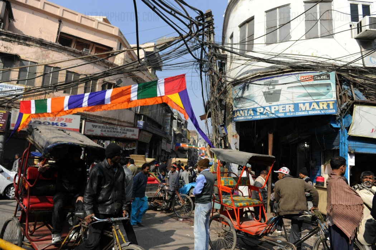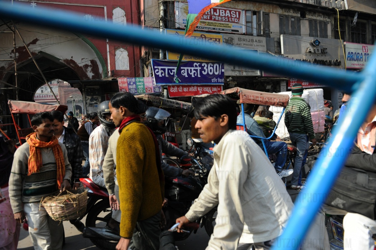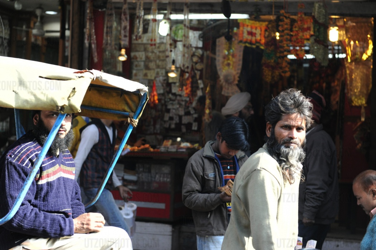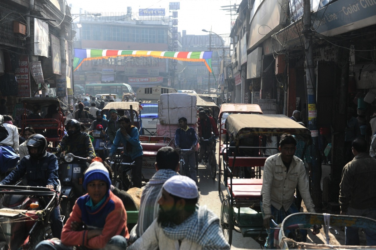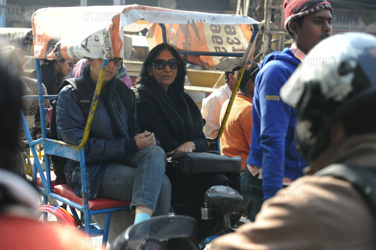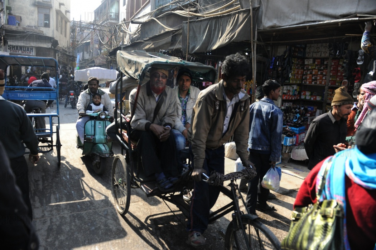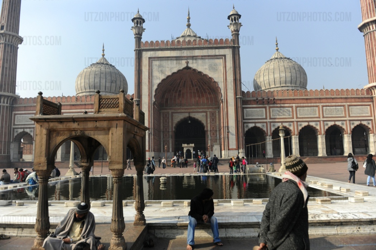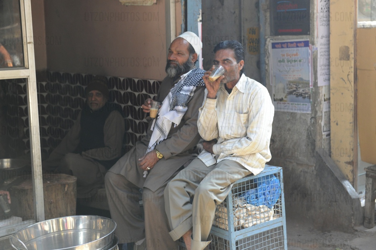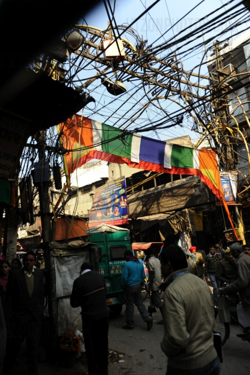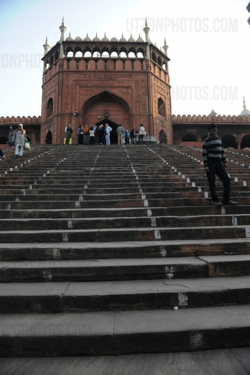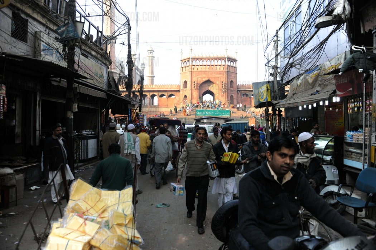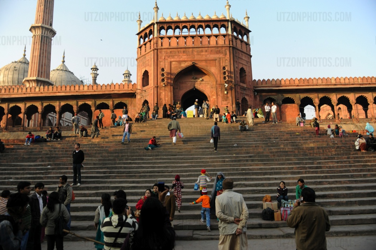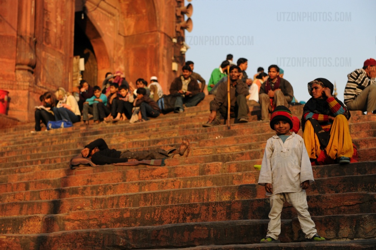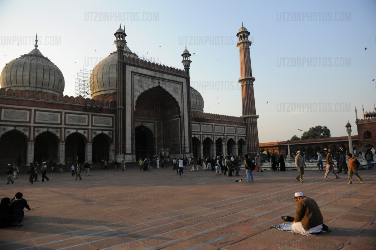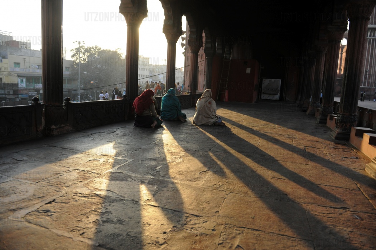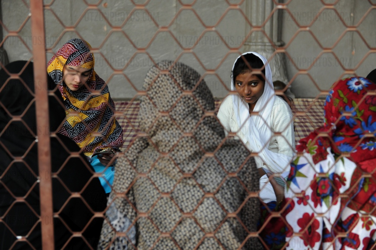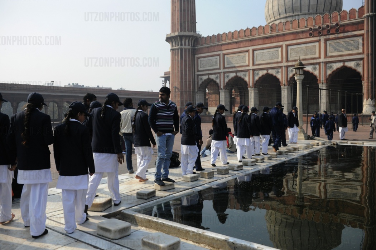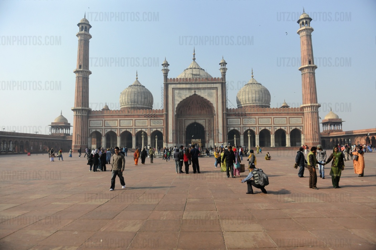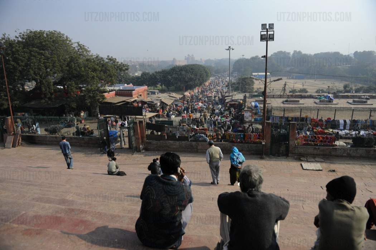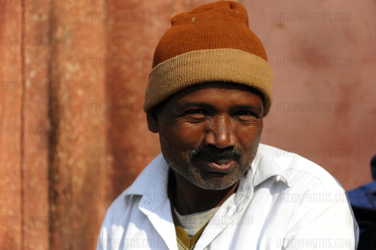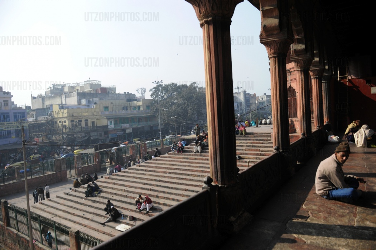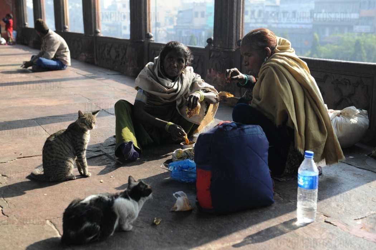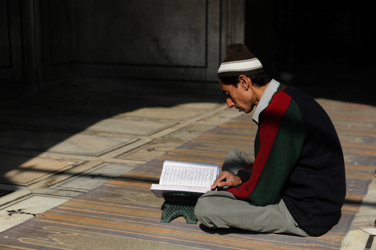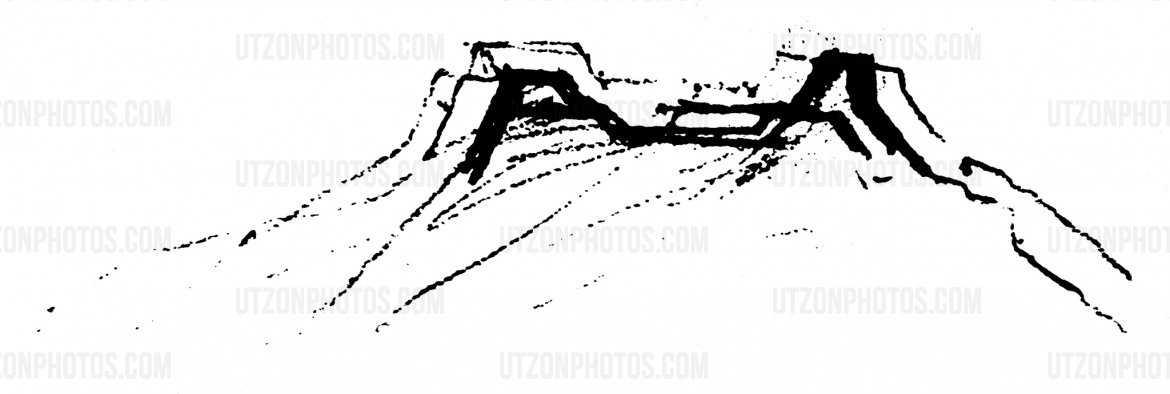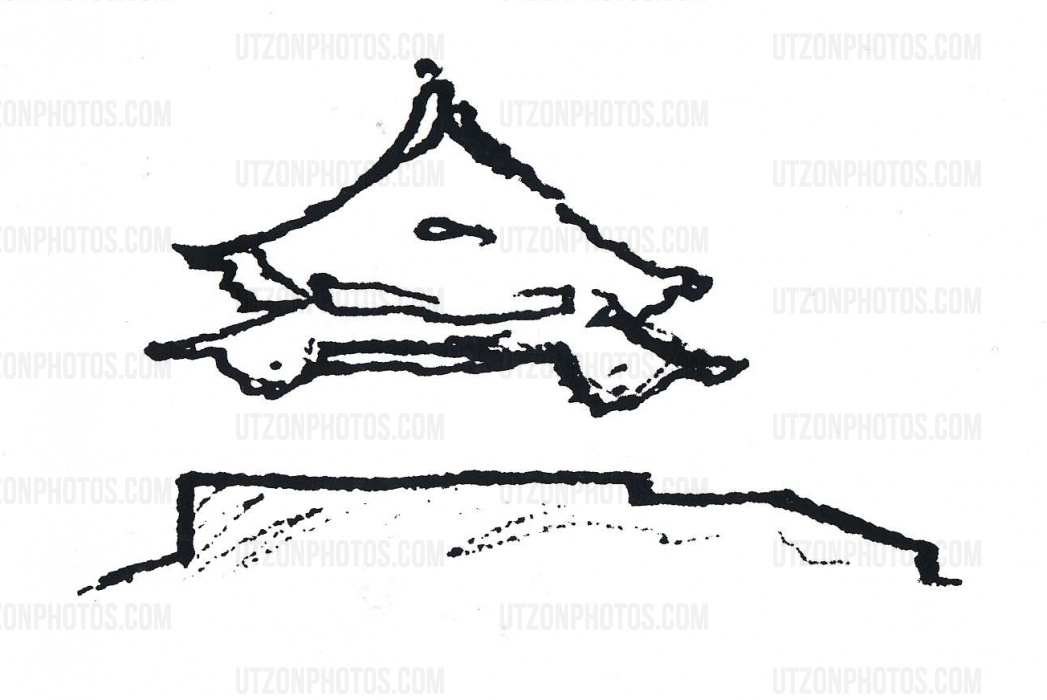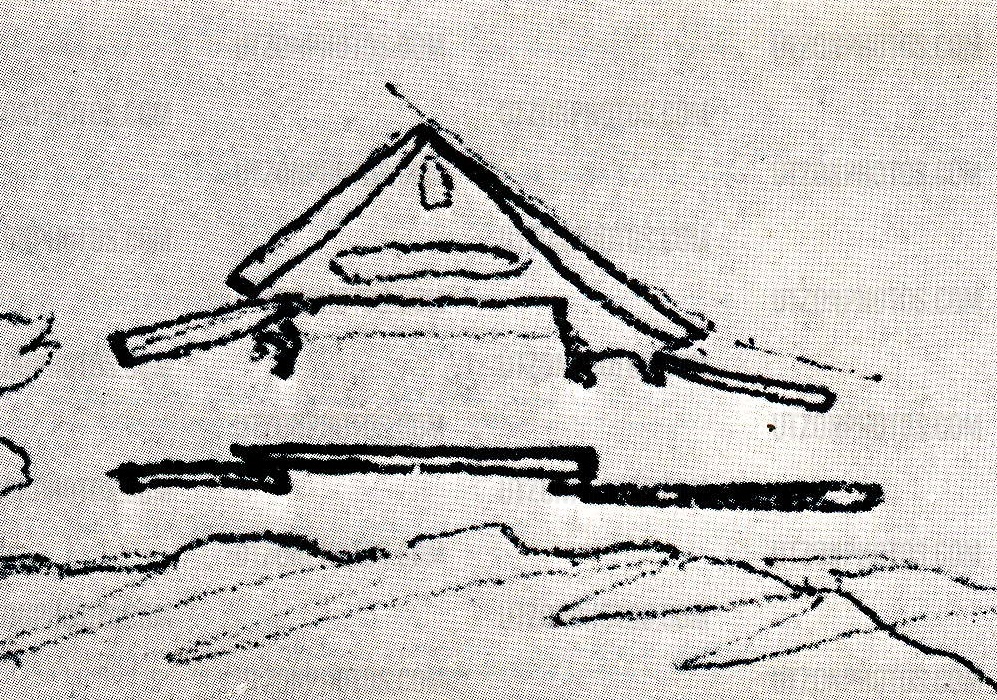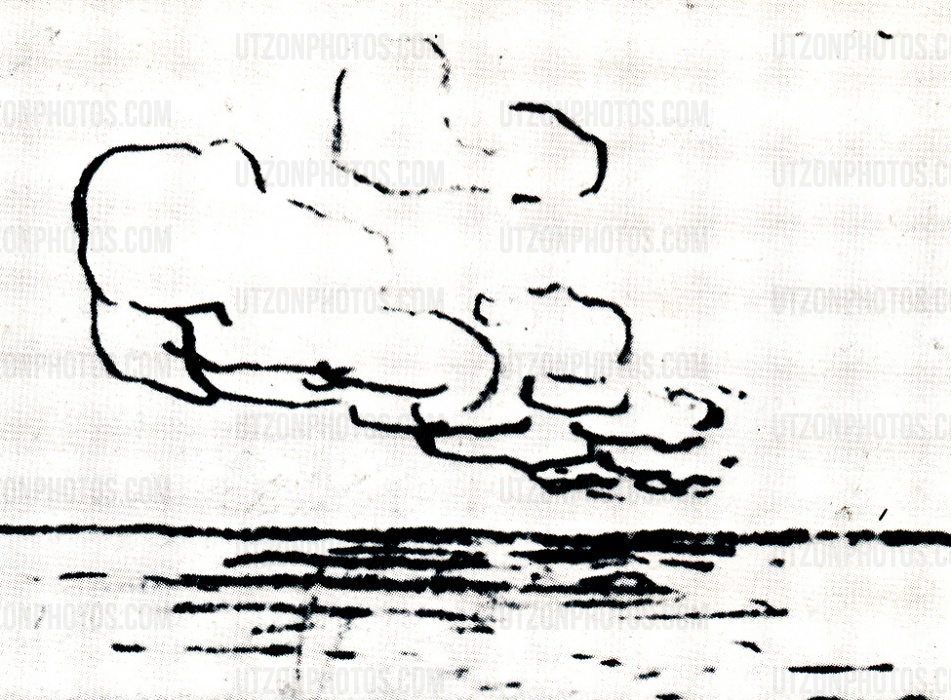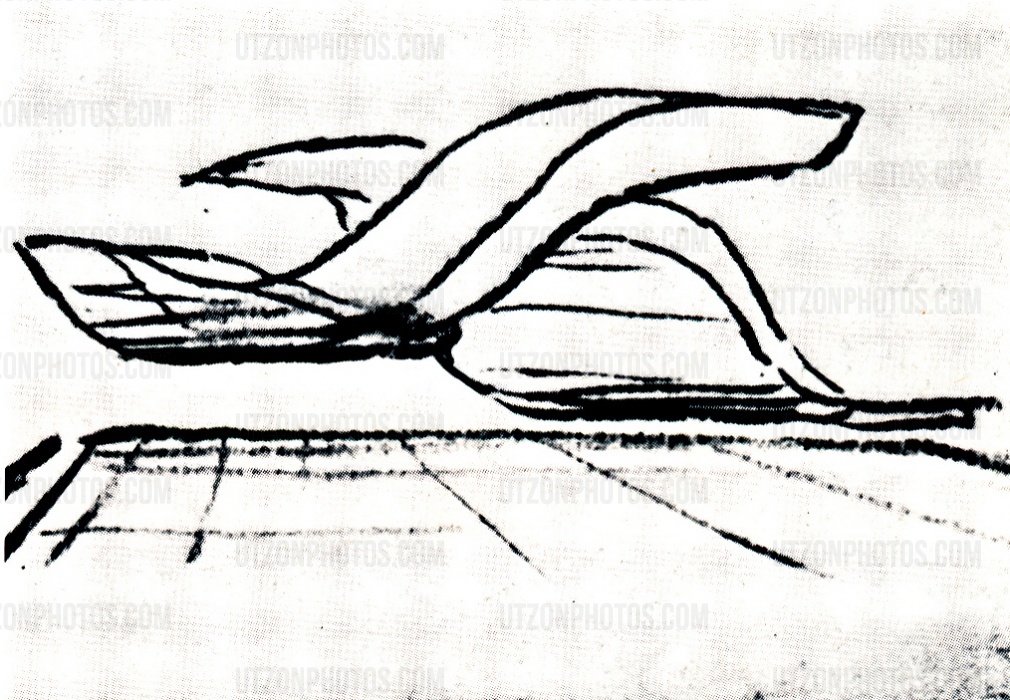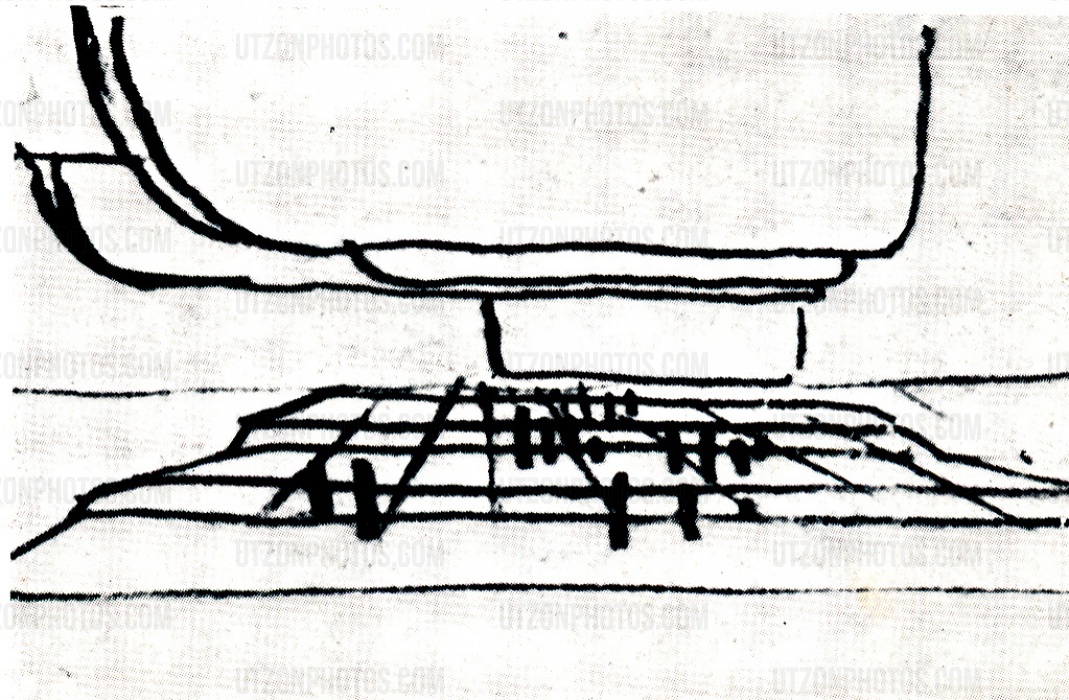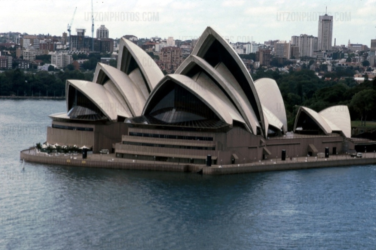

The Use of Plateau and Element in Utzon’s Works
Platforms and plateaus: Ideas of a Danish architect
"The platform as an architectural element is a fascinating feature. I first fell in love with Mexico on a study trip in 1949, where I found many variations, both in size and idea, of the platform, and where many of the platforms are alone without anything but the surrounding nature. All the platforms in Mexico were positioned and formed with great sensitivity to the natural surroundings and always with a profound underlying idea. A great strength radiates from them. The feeling under your feet is the same as the firmness you experience when standing on a large rock.
"Let me give you two examples of the brilliance of the underlying idea. In Yucatan, in Uxmal and Chichen-Itza, the same principle is followed, based on identical natural surroundings. Yucatan is flat lowland covered with an inaccessible jungle, which grows to a certain uniform defined height. In this jungle the Mayans lived in their villages whit small pieces of land cleared for cultivation, and their surrounding, background as well as roof, was the hot, damp, green jungle. No large views, no up and down movements. By introducing the platform with its level at the same height as the jungle top, these people had suddenly obtained a new dimension of life, worthy of their devotion to their gods. On these high platforms- many of them as long as 100 meters—they built their temples. They had from here the sky, the clouds and the breeze, and suddenly the jungle roof had been converted into a great open plain. By this architectural trick they had completely changed the landscape and supplied their visual life with greatness, corresponding to the greatness of their Gods."
Today you can still experience this wonderful variation in feeling from the closeness in the jungle to the vast openness on the platform top. It is parallel to the relief you feel here in Scandinavia when after weeks of rain, clouds and darkness, you suddenly come through all this, out into the sunshine again.
In India and the East, not forgetting the Acropolis and the Middle East, many wonderful platforms of various kinds are the backbone of architectural compositions and all of them based on a great concept.
The big mosque in Old Delhi is an outstanding one. It is surrounded by the markets and the bazaar buildings, placed in a pell-mell of traffic, people, animals, noise and nervous buildings. Here, raised approximately 3 to 5 metres above this is an enormous red sandstone platform surrounded by arcades on the outer contours of the platform. These arcades are closed by walls on three sides of the platform, so that you can look through only at the fourth side, and here, from above, have contact to the life and disorder of the town. On this square of platform, you have a strong feeling of remoteness and complete calmness. An effect no client or architect would have dreamed possible in advance has been achieved with so very few means.
Chinese houses and temples owe much of their feeling of firmness and security to the fact that they stand on a platform with the same outline as that of the roof or sometimes even of larger size, depending upon the importance of the building. There is magic in the play between roof and platform.
The floor in a traditional Japanese house is a delicate bridge-like platform. This Japanese platform is like a tabletop and you do not walk on a tabletop. It is a piece of furniture. The floor here attracts you as the wall in a European house. You want to sit close to the wall in a European house, and here in Japan you want to sit on the floor and not walk on it. All life in Japanese houses is expressed in sitting, lying or crawling movements. Contrary to the Mexican rock-like feeling of the platform, here you have a feeling similar to the one you have when standing on a small wooden bridge, dimensioned to take just your weight and nothing more. A refined addition to the expression of the platform in the Japanese house is the horizontal emphasis provided by the movements of the sliding doors and screens, and the black pattern made by the edges of the floor mats accentuate the surface.
An almost violent but highly effective and wonderful contrast to this calm, linear, natural-colored architecture is created by Japanese women moving noiselessly around like exotic butterflies in their gaily colored silk kimonos.
The second example from Mexico is Monte Albán, an ingeniously chosen site for devotion to the Gods. The human regulation or adaptation of the site has resulted in something even stronger than nature and has given it spiritual content. The little mountain, Monte Albán, almost a pyramid, dominates three valleys outside the town, Oaxaca, in Southern Mexico. The top of the pyramid is lacking and leaves a great flat part, approximately 500 meters by 300 meters. By the introduction of the staircase arrangements and step-like buildings on the edge of the platform and keeping the central part at a lower level, the mountain top has been converted into a completely independent thing floating in the air, separated from the earth, and from up there you see actually nothing but the sky and the passing clouds—a new planet. Some of my projects from recent years are based on this architectural element, the platform. Besides its architectural force, the platform gives a good answer to today´s traffic problems. The simple thing that cars can pass underneath a surface, which is reserved for pedestrian traffic, can be developed in many ways.
Most of our beautiful European squares suffer from cars. Buildings that “spoke to each other” across a square, either in axis systems or in balanced composition, are not corresponding anymore because of the traffic flow. The height of the cars, their speed and surprisingly noisy behavior make us keep away from squares, which used to be restful places for walking. In some of the schemes shown there are various traffic layers under the platform—for covered pedestrian intercommunication, for car traffic and for parking. The buildings stand on top of the platform supporting each other in an undisturbed composition.
In the Sydney Opera House scheme, the idea has been to let the platform cut through like a knife and separate primary and secondary functions completely. On top of the platform the spectators receive the completed work of art and beneath the platform every preparation for it takes place. To express the platform and avoid destroying it is a very important thing, when you start building on top of it. A flat roof does not express the flatness of the platform.
The schemes for the Sydney Opera House and the High School, you can see roofs, curved forms, hanging higher or lower over the plateau. The contrast of forms and the constantly changing heights between these two elements result in spaces of great architectural force made possible by the modern structural approach to concrete construction, which has placed so many beautiful tools in hands of the architect."
Jørn Utzon, 1962
Jørn Utzon also talks about the platform at Persepolis as an inspiration.


